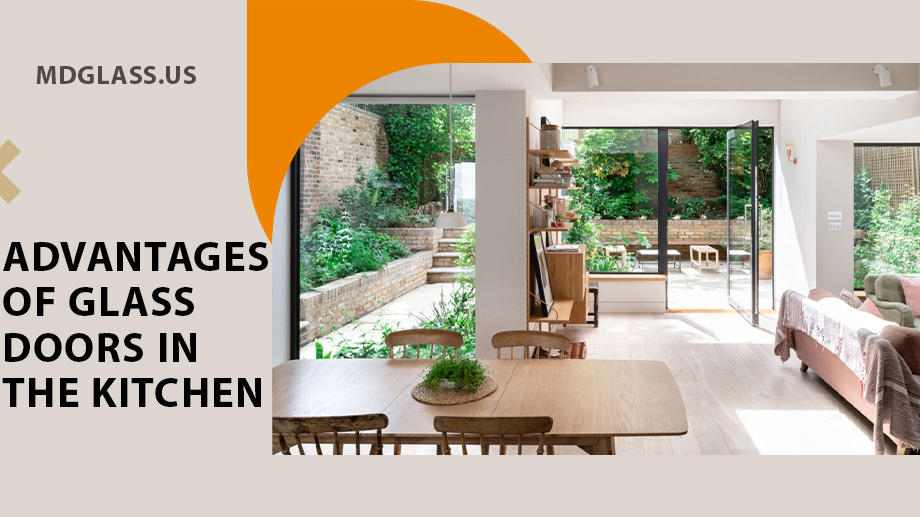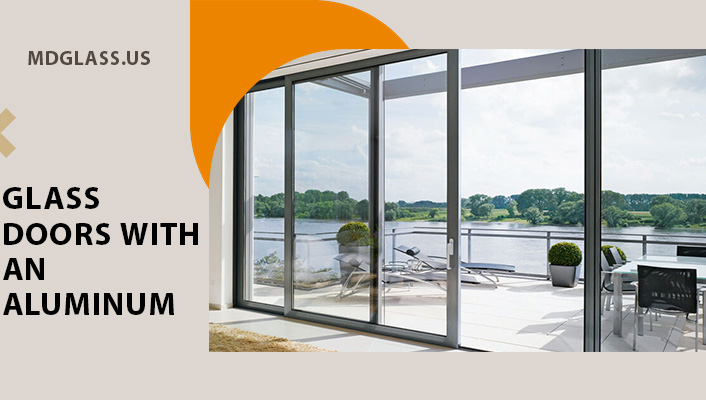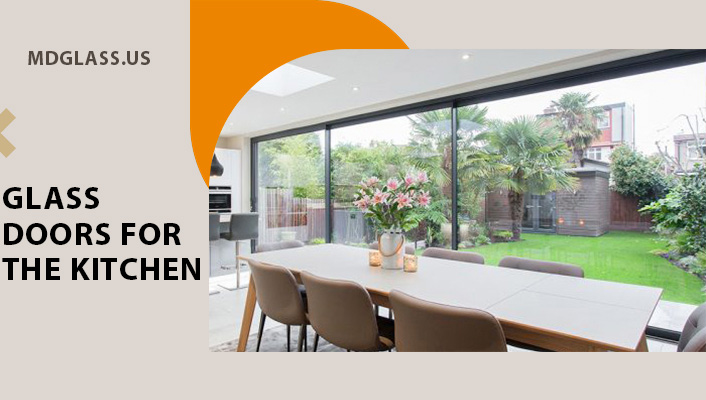As a partition wall to the kitchen or as a large patio door: It can be worthwhile to install a folding door, especially in small rooms or with unusually large door openings. All information about folding doors and how they can be retrofitted.

Passage too wide, space too small – there are cases in which the installation of a conventional door is not possible or at least impractical. In these cases, folding doors are a possible alternative: In contrast to normal doors, which consist of only one element, folding doors are made up of several door leaves. These are attached to each other with hinges and are therefore movable. When the door is opened, as the name suggests, they are simply folded up.
Construction principles of folding doors

Folding doors are available in different colors and shapes. The number of elements also varies greatly: from folding doors with only two leaves to long folding doors with many small elements that can be folded together like an accordion, everything is offered. Most models have in common that the elements are guided over the so-called running apparatus. This is located in a rail that holds the folding door when it is folded. Depending on where the device is located, a distinction is made between two construction principles of folding doors:
1. Hanging construction
In the case of a suspended construction, the running device is located on a rail above the door. Additional guidance on the floor is possible, but not necessary.
2. Standing construction
In this case the running device is on the underside of the folding door. Depending on the construction, a guide rail is often necessary at the top. The free-standing folding door, which is mainly used for shower walls, is an exception. Folding doors in a standing construction are only conditionally suitable for living areas, because the floor rail poses a stumbling hazard that is not applicable to hanging constructions.




