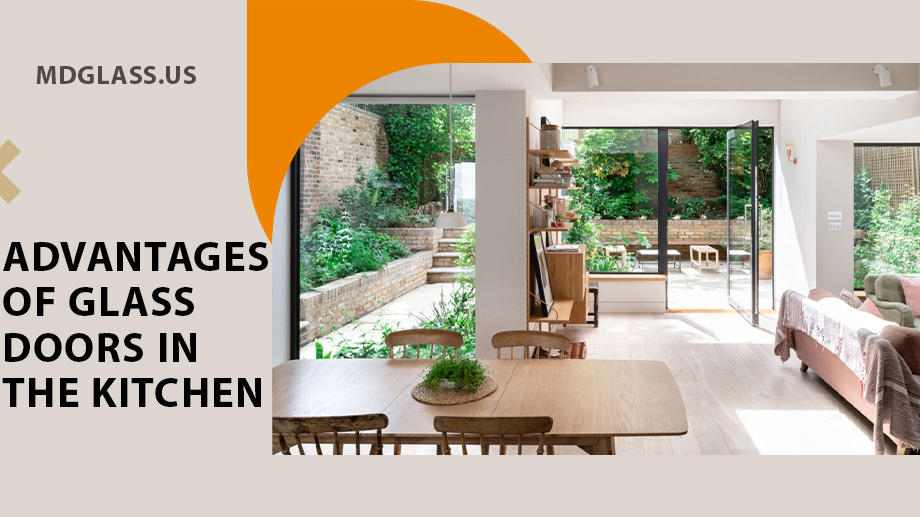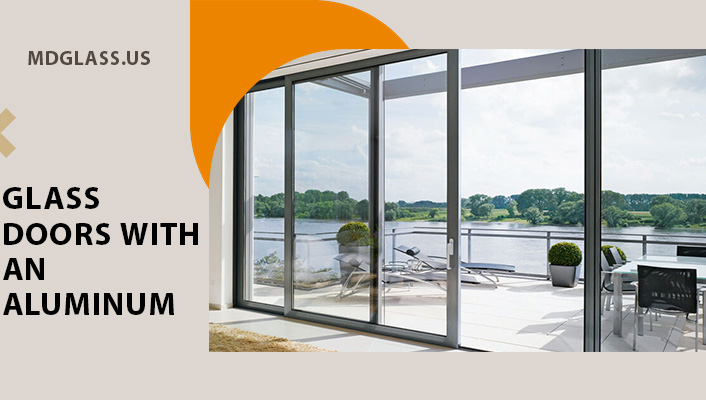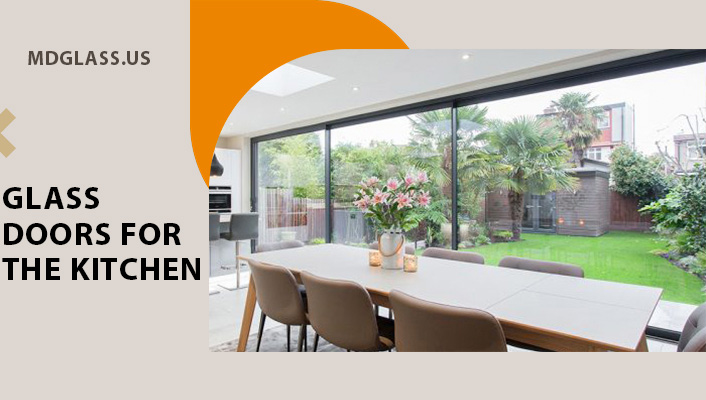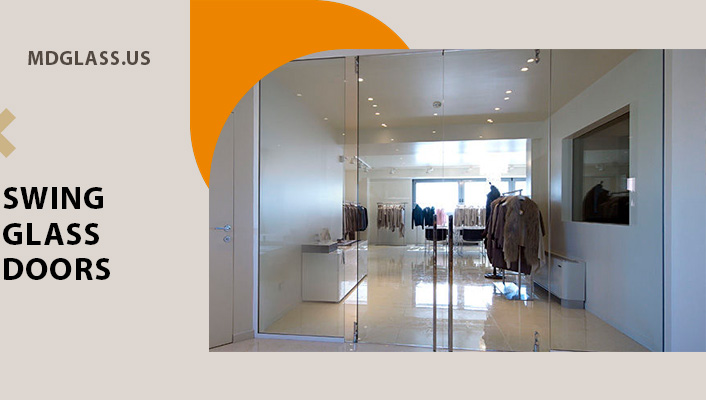Let’s consider what elements the post-transom facade glazing system includes, – the nodes that are used in the design of post-transom glazing system:
aluminum frame assembled from racks and crossbars;
brackets;
thermal break insert;
front double-glazed windows;
accessories – strips, clamps, etc.

Mounting technology of post-transom glazing system
Installation of a post-transom glazing system is carried out using a profile, the width of which on the exterior of the building is different, the choice is determined by the weight of the double-glazed window. Double-glazed windows are attached to the profile with clamping strips.
According to the features of the installation, the types of post-transom glazing systems are distinguished.
Classic post-transom glazing system. Includes aluminum profile, clamping bars, hoods (decorative covers). It happens closed (2 covers are mounted) and half-closed (1 cover).

Structural post-transom glazing system. Does not involve decorating joints with hoods. Double-glazed windows are fixed on the frame from the end in a hidden way. Sealant is applied to the seams on the outside of the building.
Combined semi-structural post-transom glazing system. Combines elements of standard and structural designs.
Prices for post-transom glazing
It is necessary to take into account a set of tariffs when calculating how much spider glazing of facades costs: the price includes the cost of purchasing glass (up to 75% of the total amount) and components, wages for craftsmen, taking into account the complexity of installation, working conditions, etc.




