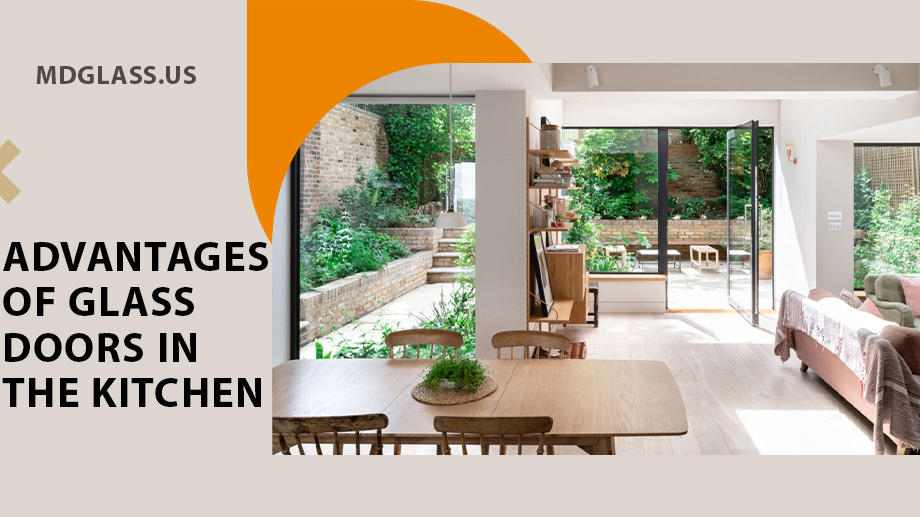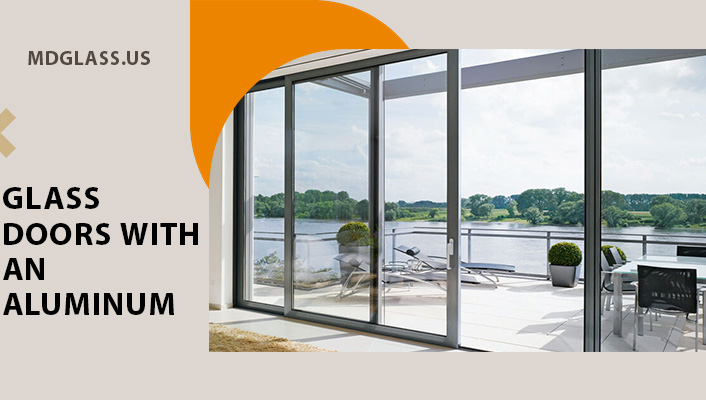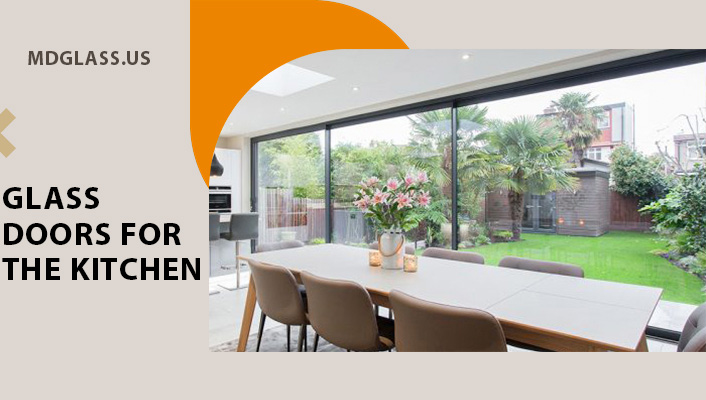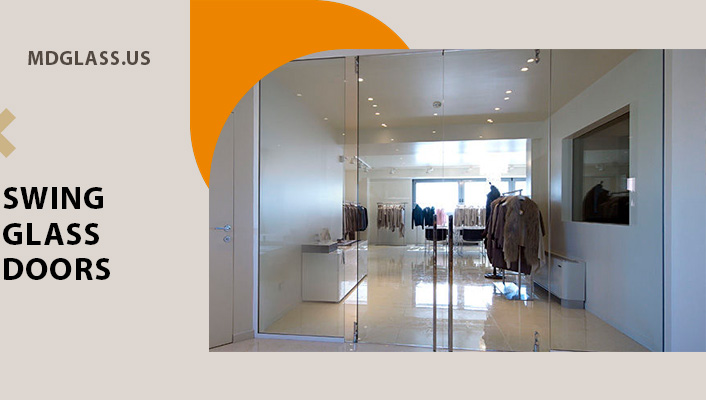Frame office partitions will easily fit into the design of any modern office and will rationally zone the office space into separate sections.
Design features and materials used
The basis of partitions of this type is a frame or profile made of aluminum, steel, and plastic.
Vertical racks of different widths are attached to the floor and ceiling. To enhance the strength of the structure, it is recommended to fix the extreme racks in the walls.

Panels of various types are subsequently installed on the profile – glass, deaf, combined.
Partitions are installed complete with doors of various types: all-glass, aluminum, and laminated.
Aluminum frame partitions involve the use of single or double glass filling. In the case of single glazing, a decorative profile is used, which has one groove for inserting a glass sheet.
For framed glass partitions, different profile systems are used. The characteristics of profile systems depend on the requirements for the room and the operational properties of partitions, such as appearance, sound and heat insulation, etc. Therefore, when choosing frame partitions, it is necessary to determine the most important requirements – this will allow you to use the structure as efficiently as possible.

Installation of frame partitions
Installation of this type of partition takes 1-2 days. Component parts are delivered to the object in finished form. The assembly of the structure is carried out directly on site. Installation of this type of partition does not require plastering and painting, which reduces and simplifies the installation time. A minimum of noise and dust allows for the installation of frame structures during working hours, without interrupting the normal operation of the office. Additional finishing after installation of structures is not required.




