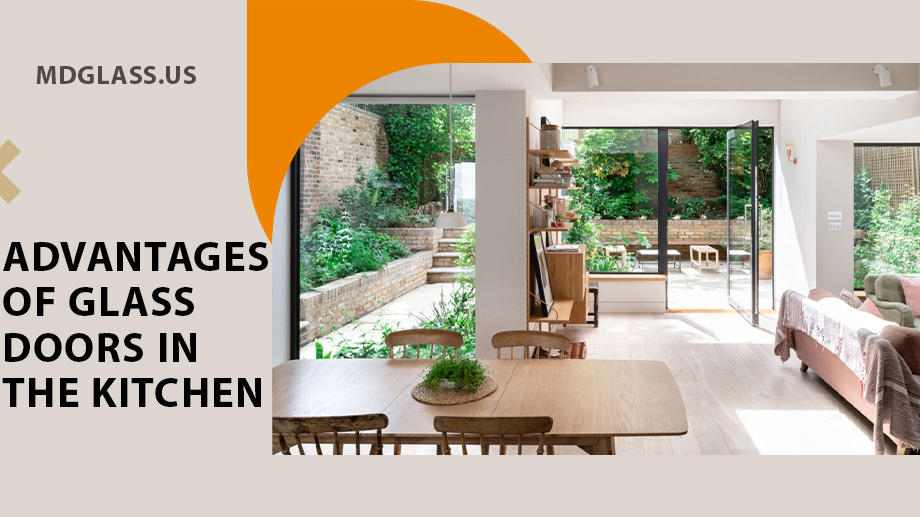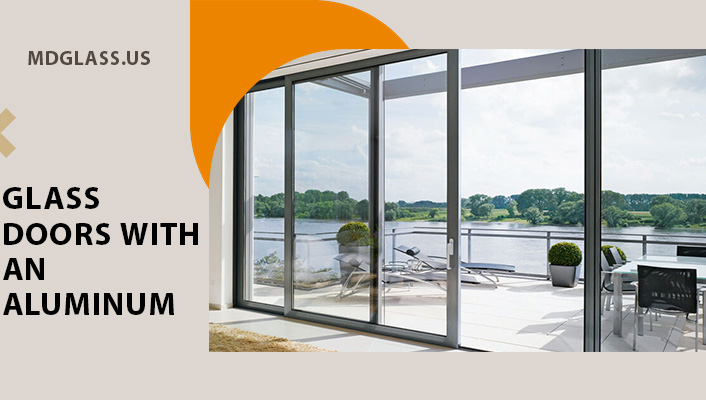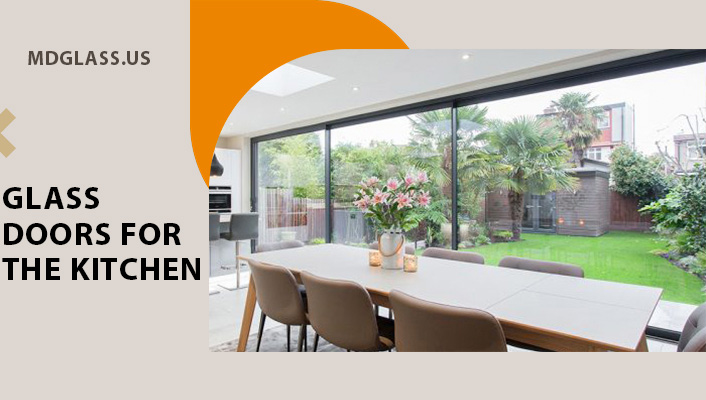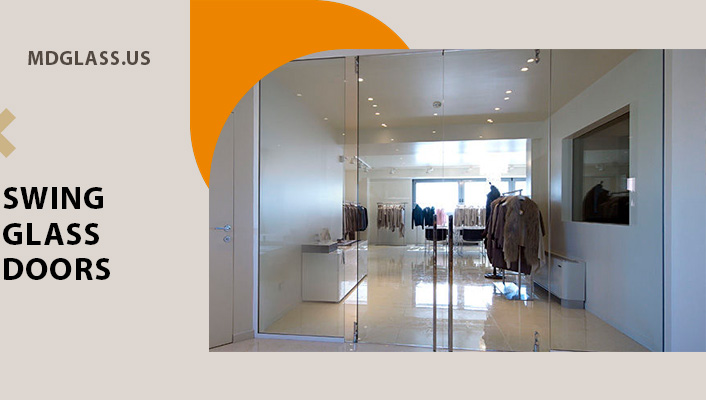Canopies over the front door are excellent weather and rain protection, but not always an advantage for the appearance of the facade. Glass canopies are suitable for almost every architectural style. They are hardly noticeable and still offer good protection when entering a building.

Shapes and Construction of glass canopies
The shape and construction of glass canopies is extremely diverse. Almost anything is possible, from a simple pane of glass to curved or curved panes to gable or hipped roof shapes. There is also a large selection of supporting structures. The materials used are stainless steel, powder-coated aluminum or wood. Which canopy is installed depends on the style of the facade and the personal taste of the client.
Cantilever canopy

Girder canopy
The girder canopy consists of glass attached to girders. The supports themselves are mounted on the house wall, the glass is optionally on or under the supports. The color and shape of the fastening elements can be selected just as flexibly as the roof pitch of the glass.

Free-standing canopy
The free-standing version is particularly suitable for large structures. The glass roof has its own stand construction, for example made of steel. The design is very flexible, and the support structure means that the combination with side panels is also very easy to implement.

Tip: In any case, the glass for the canopy must be statically dimension in such a way that it can permanently and safely bear its own weight over the planned span (distance between the supporting elements).




